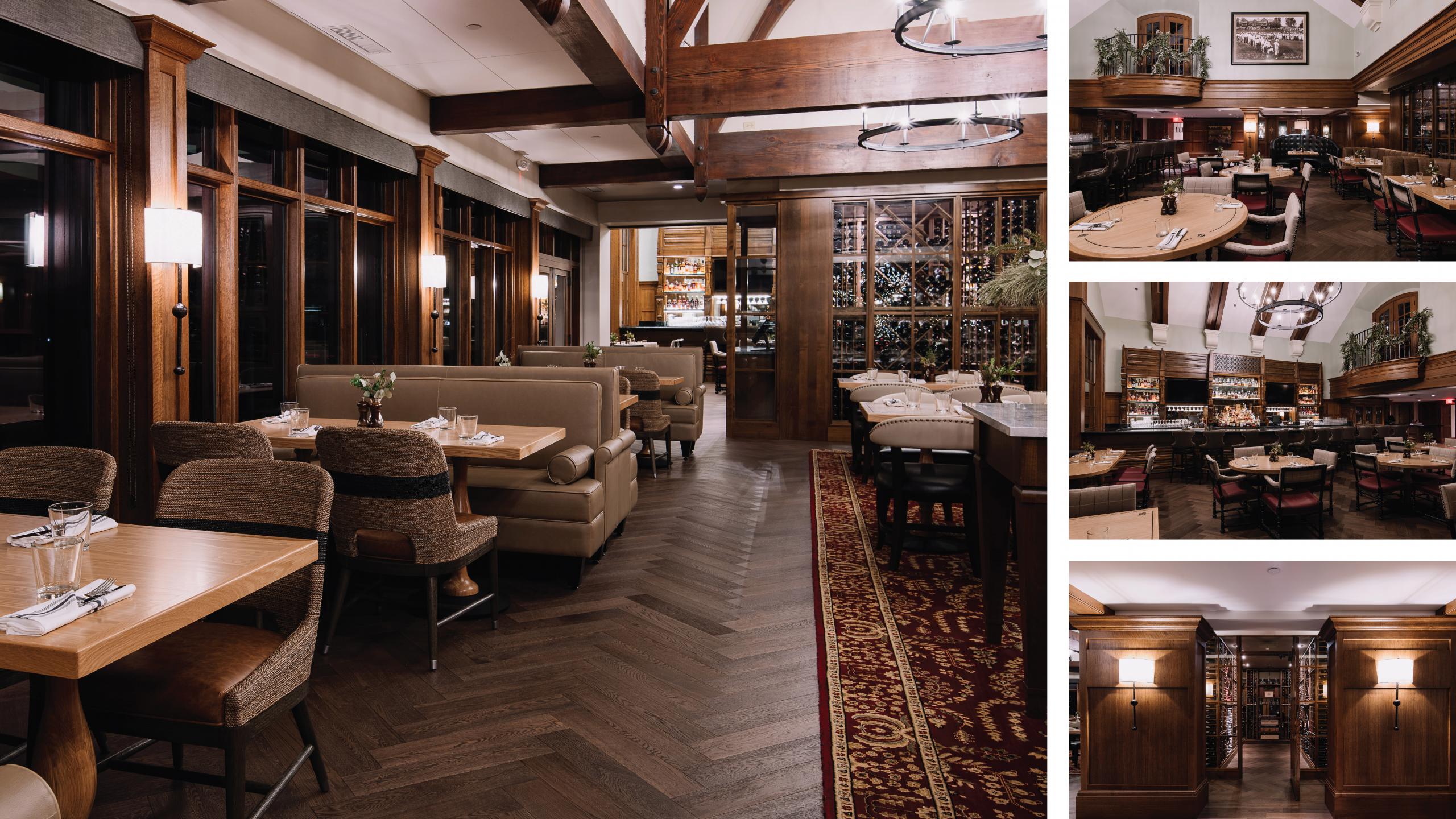
Interlachen Country Club features Kentwood Cascades Cape Horn and Tundra Falcon floors
Background
Founded in 1909, the nationally renowned Interlachen Country Club was built on the rolling farmland in Edina, 15 miles southwest of downtown Minneapolis. The club has hosted many prestigious championships, from the 1930 U.S. Open to the 2008 U.S. Women’s Open.
Partnership
The Club’s board tapped Shea Design, a full-scale national and international interior design firm in Minneapolis, to provide a completely new design direction for its dining and common areas.
The Look
Shae dove into the project, passing through several rounds of board and member approvals to create master plans and renderings.
The Result
The redesigned Interlachen showcases a total renovation of the clubhouse’s dining and public spaces, a revamped renovated wellness center and locker rooms, as well as a new entrance, pool- and tennis area, and cabana building.
Flooring: Kentwood Cascades Cape Horn and Tundra Falcon - Cape Horn has since been discontinued - Alternate Brushed Oak Lynwood
Location: Edina, Minnesota
Interior Designer: Shae Design
Photographer: Adam Kennedy Photography